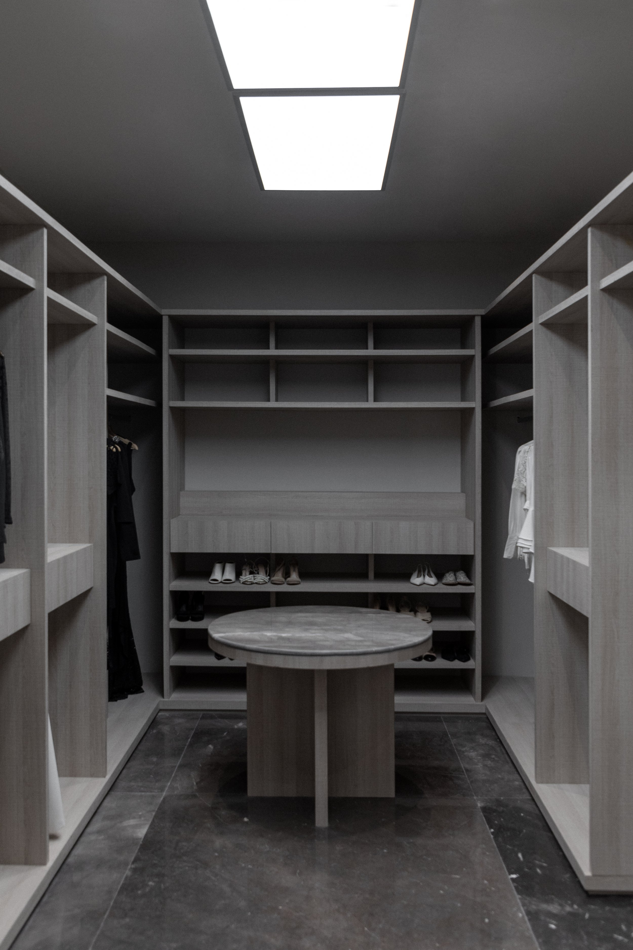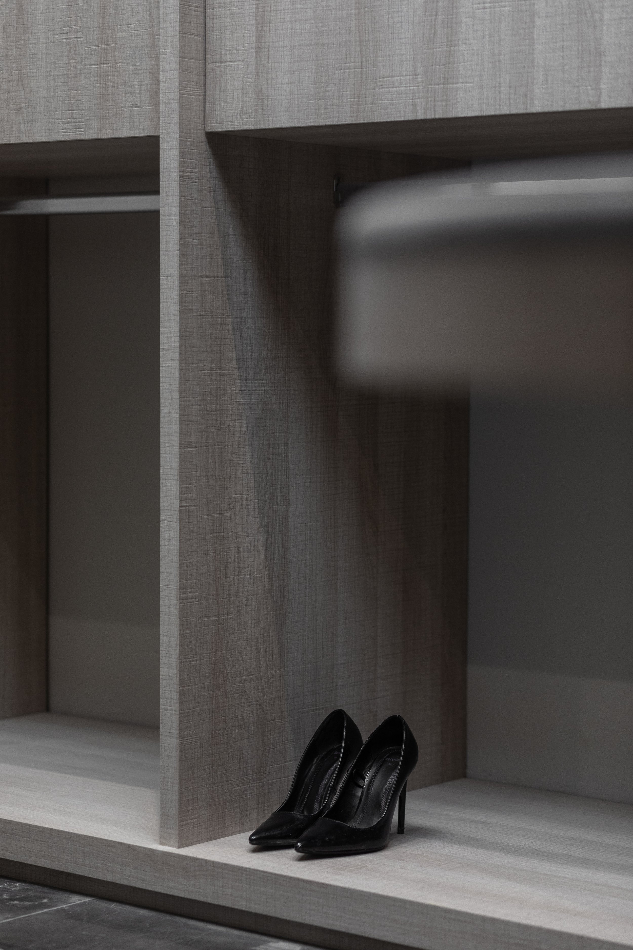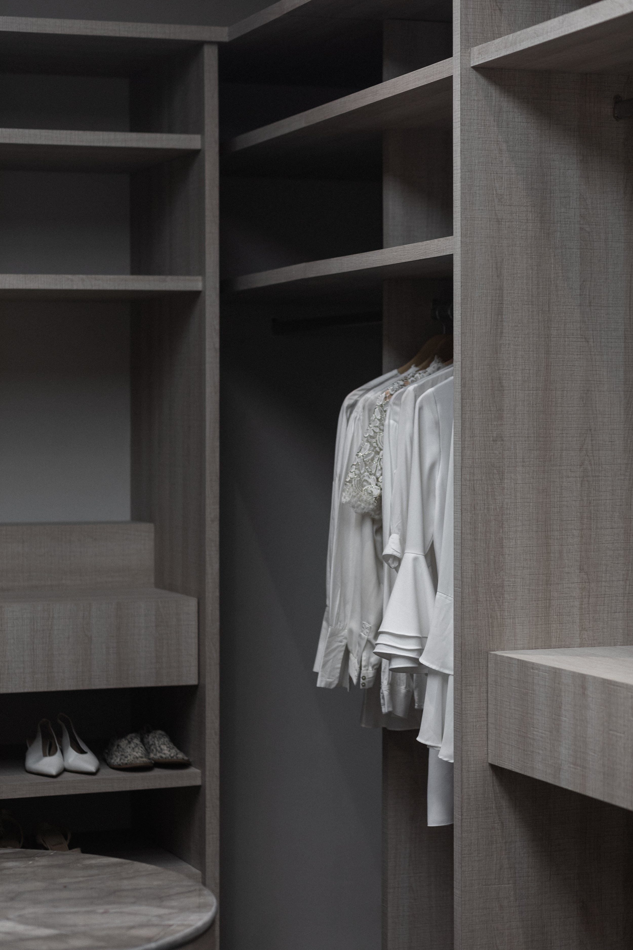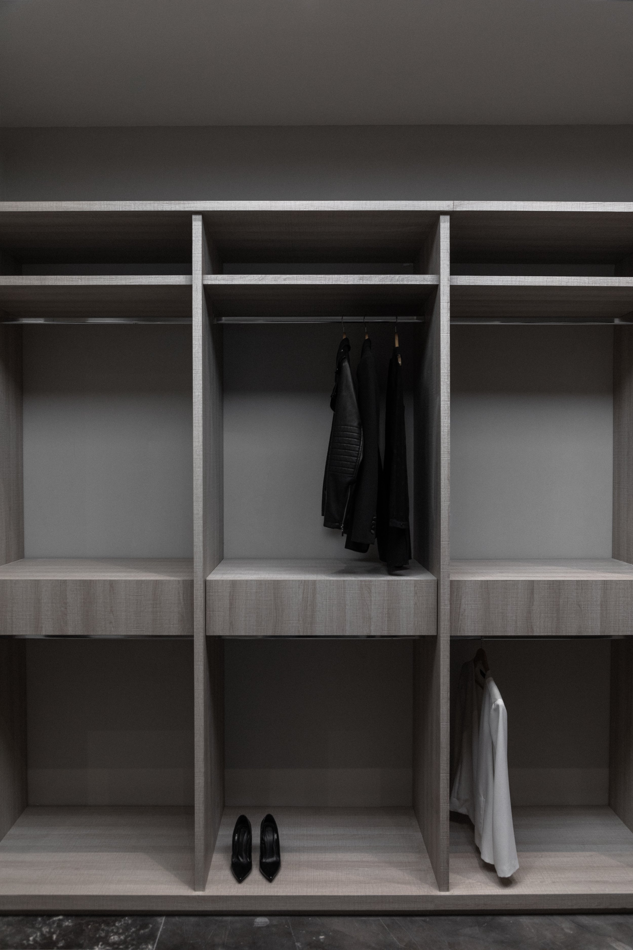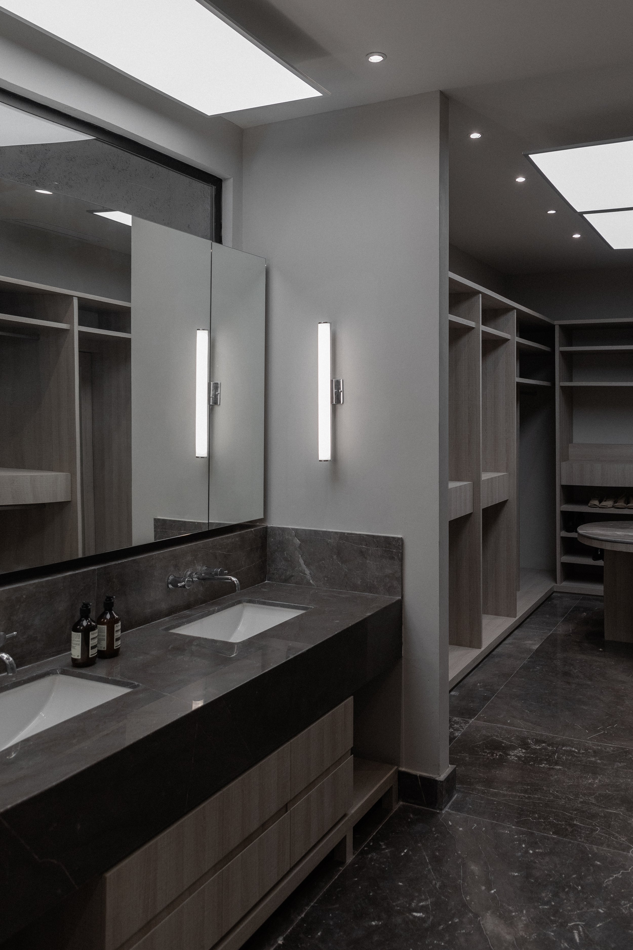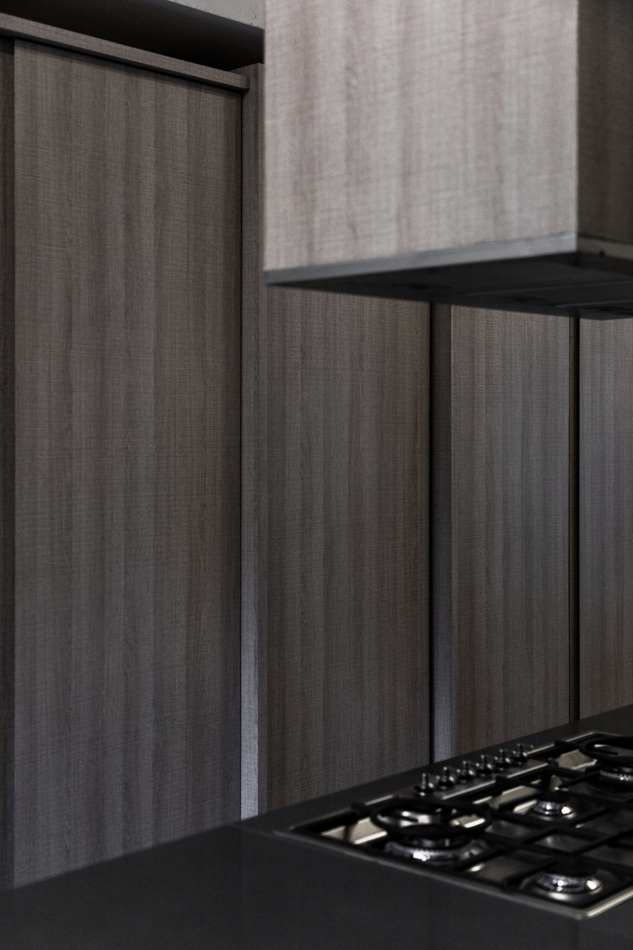
A remodel project for a 1960’s family home in Santiago, NL.
Adjusting floor plan distribution for the growing needs of the growing family meant building a new add-on with a jack-and-jill bathroom, as well as a complete overhaul of the master bathroom and walk-in closet.
The large space in the kitchen meant we could add an extra long island, while creating a clean line of floor to ceiling cabinets along the back wall : the format includes a hidden panel door for access to the laundry room and service quarters
The material palette was updated for a contemporary look. Natural stone floors and clean walls, eliminating odd nooks and arches
