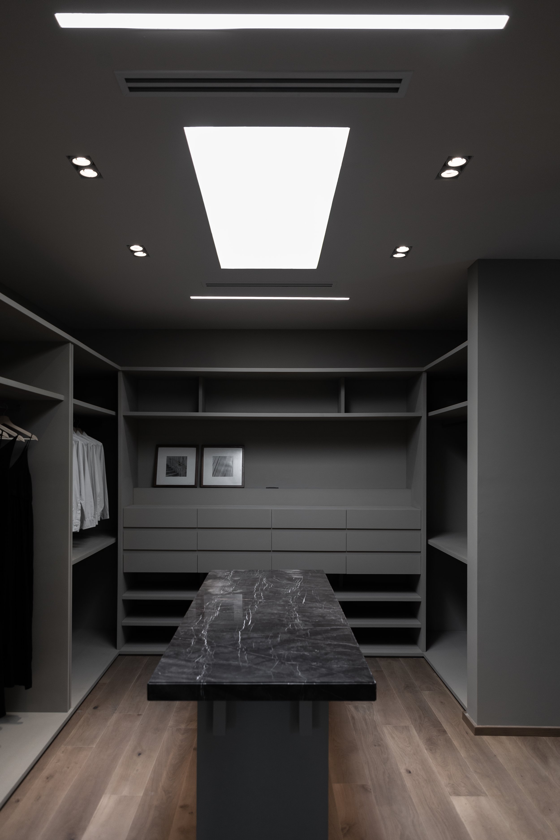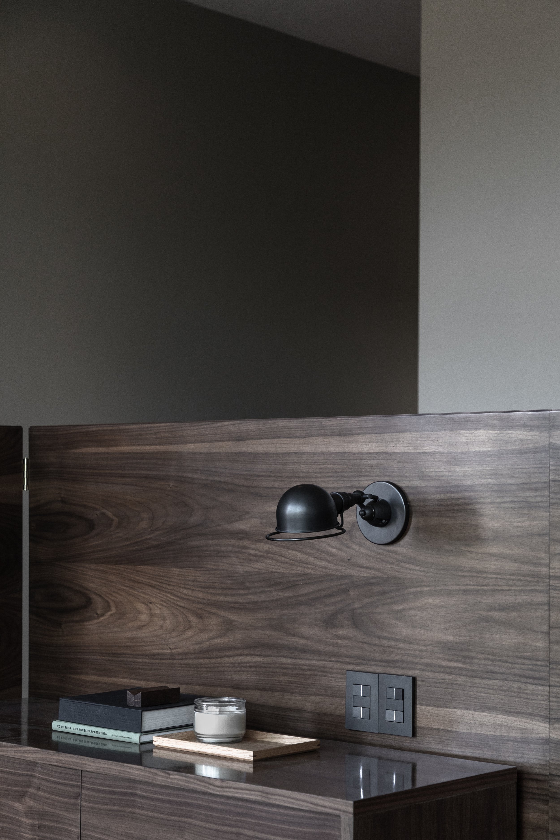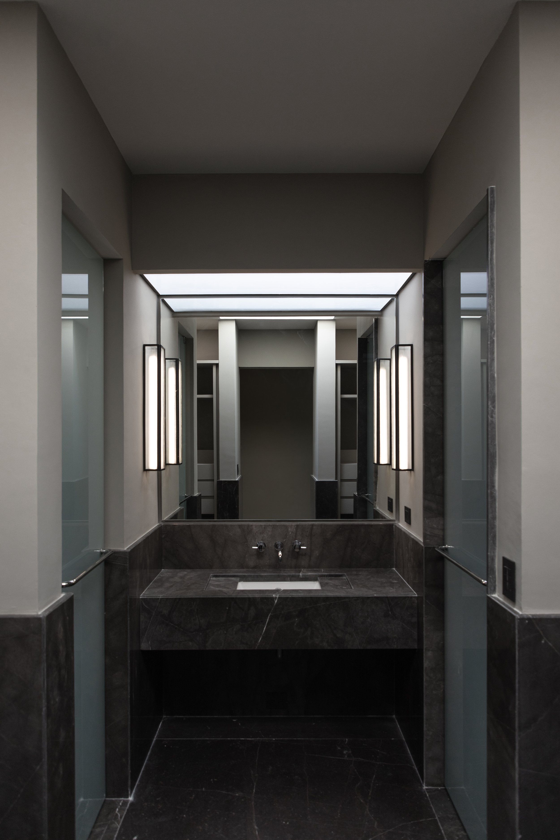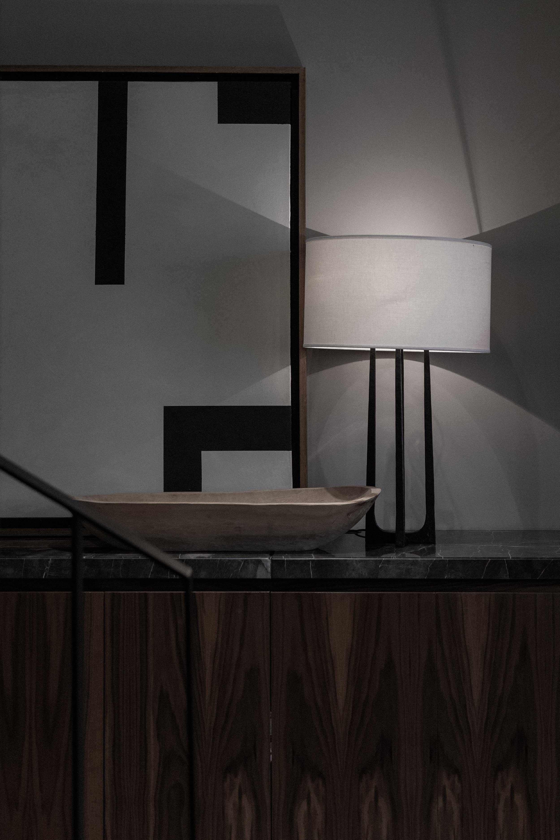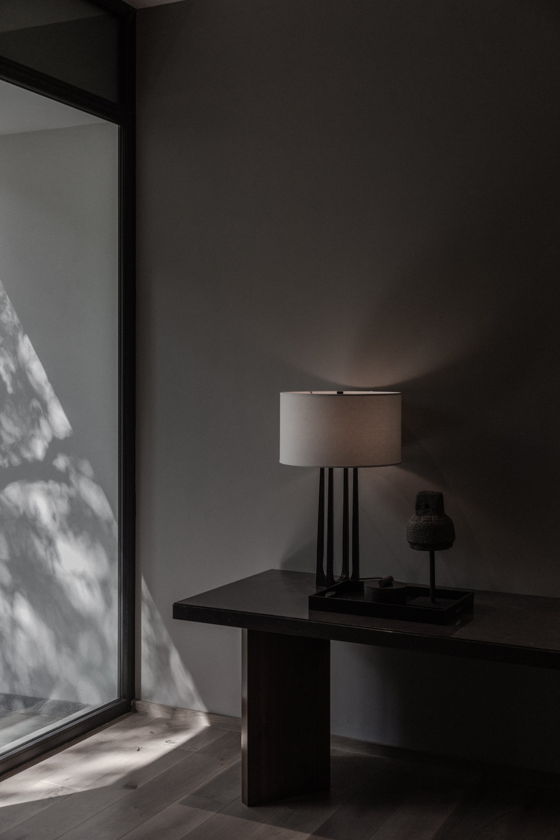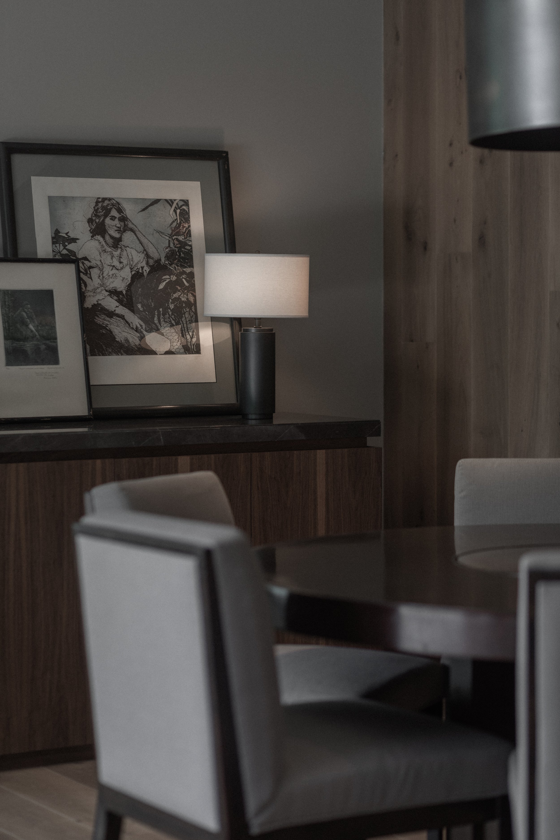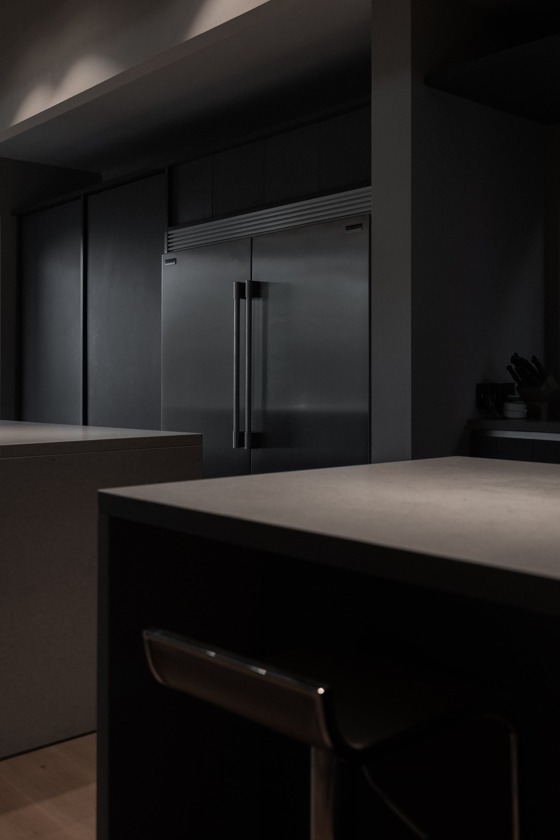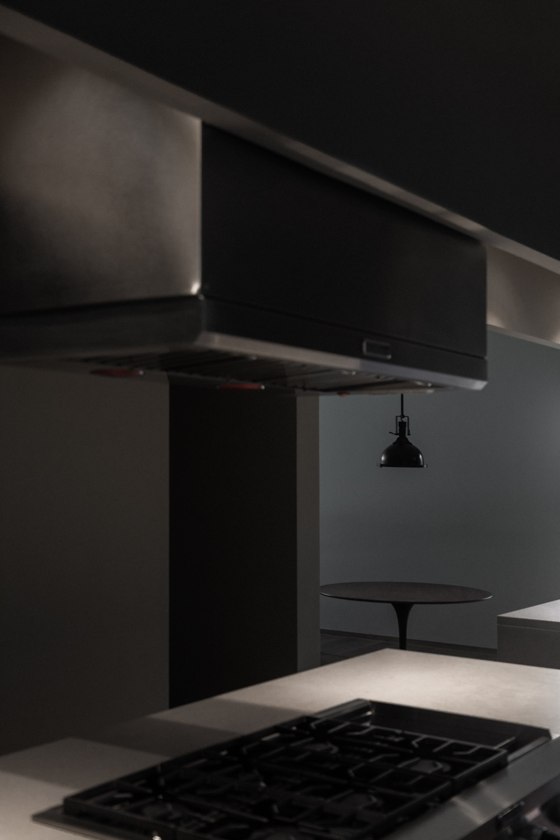
Design and construction supervision for a family residence sitting in a valley, minutes from the busy municipality of San Pedro Garza Garcia, in the north of Mexico.
Surrounded by a majestic oak tree forrest, the staggered façade is a simple volumetric solution that maintains a high level of privacy from the street while allowing light to enter the house trough its separations. Views reserved for the interior, windows look out onto the garden and its neighboring creek
Complementing the serene composition for the exterior, a strict architecture grid creates the foundation for a straightforward, honest layout in the interior floor-plan.
A neutral palette, with a strong raw materiality lets the natural hardwood floors, local stone, raw brass and black iron shine trough in the architectural finishes. American walnut, dark linens, black leather and bronze are the staples for the custom built furniture, creating a balanced and sober base for interiors, allowing life to build on to.
Light plays a key role in creating a soothing ambiance, filtering trough large floor-to-ceiling windows, passing trough the branches of the oak trees outside and flooding trough skylights. Natural light is complemented with moody table lamps, low-hung pendants and dramatic spotlights to highlight volume in the home.


